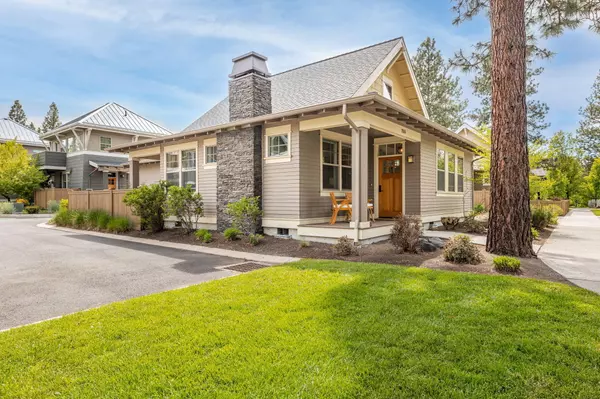$780,000
$795,000
1.9%For more information regarding the value of a property, please contact us for a free consultation.
2555 Shields DR Bend, OR 97703
2 Beds
2 Baths
1,104 SqFt
Key Details
Sold Price $780,000
Property Type Condo
Sub Type Condominium
Listing Status Sold
Purchase Type For Sale
Square Footage 1,104 sqft
Price per Sqft $706
Subdivision Northwest Crossing
MLS Listing ID 220203076
Sold Date 10/03/25
Style Craftsman
Bedrooms 2
Full Baths 2
Condo Fees $650
HOA Fees $650
Year Built 2015
Annual Tax Amount $7,329
Property Sub-Type Condominium
Property Description
Live in the heart of NW Crossing in Bend. With Craftsman-inspired curb appeal & the privacy of a detached home, Step inside to vaulted ceilings, hardwood floors, & a gas fireplace that anchors the open-concept great room—perfect for cozy nights & entertaining. The kitchen is equal parts style & function, featuring newer appliances including Bosh Dishwasher & tile accents. A spacious primary suite & a 2nd bedroom offer flexibility for guests, or creative space. Enjoy the covered deck or unwind in the fenced yard w/ a flagstone patio framed by mature landscaping & a garden w/ raised herb beds. The attached 2-car garage includes custom storage solutions, while a tankless water heater & ductless mini-split system ensure efficiency & comfort year-round. The HOA takes care of the details—landscaping, snow removal (including alleyways & sidewalks), water, sewer, insurance, & reserves—so you can spend more time enjoying the vibrant shops, parks, & eateries just blocks away!
Location
State OR
County Deschutes
Community Northwest Crossing
Rooms
Basement None
Interior
Interior Features Breakfast Bar, Built-in Features, Double Vanity, Kitchen Island, Open Floorplan, Primary Downstairs, Shower/Tub Combo, Tile Shower, Walk-In Closet(s)
Heating Ductless, Electric, ENERGY STAR Qualified Equipment
Cooling ENERGY STAR Qualified Equipment, Heat Pump, Wall/Window Unit(s), Zoned
Fireplaces Type Gas, Great Room
Fireplace Yes
Window Features Double Pane Windows,ENERGY STAR Qualified Windows,Vinyl Frames
Exterior
Exterior Feature Courtyard
Parking Features Asphalt, Attached, Concrete, Garage Door Opener
Garage Spaces 2.0
Community Features Access to Public Lands, Gas Available, Park, Playground, Trail(s)
Amenities Available Landscaping, Sewer, Water
Roof Type Composition
Total Parking Spaces 2
Garage Yes
Building
Lot Description Fenced, Landscaped, Level, Sprinkler Timer(s)
Foundation Stemwall
Water Public
Architectural Style Craftsman
Level or Stories One
Structure Type Frame
New Construction No
Schools
High Schools Summit High
Others
Senior Community No
Tax ID 273557
Security Features Carbon Monoxide Detector(s),Smoke Detector(s)
Acceptable Financing Cash, Conventional
Listing Terms Cash, Conventional
Special Listing Condition Standard
Read Less
Want to know what your home might be worth? Contact us for a FREE valuation!

Our team is ready to help you sell your home for the highest possible price ASAP







